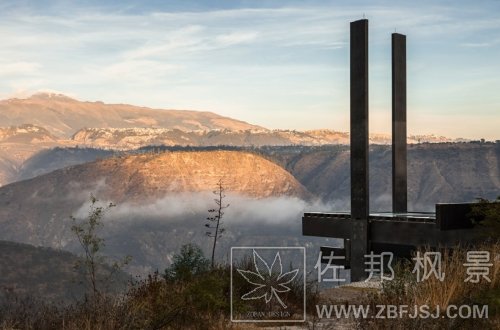



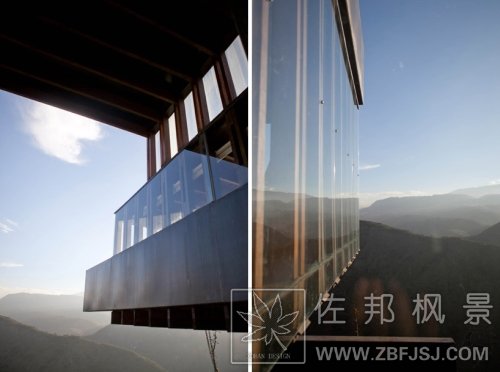
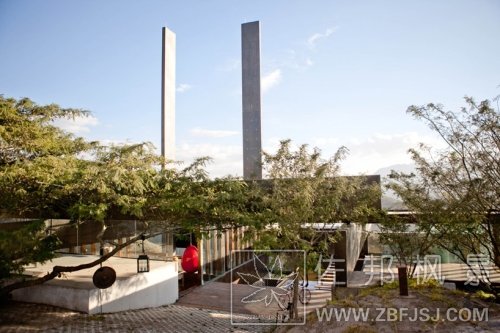
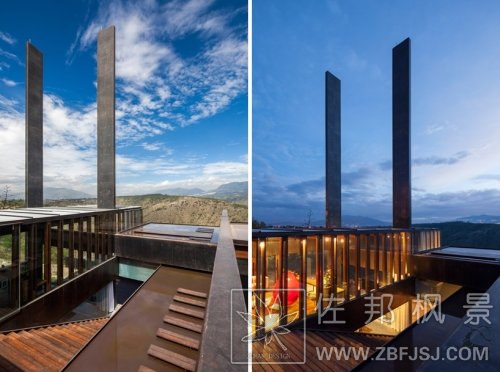


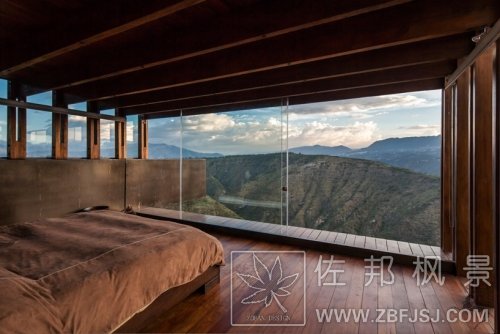





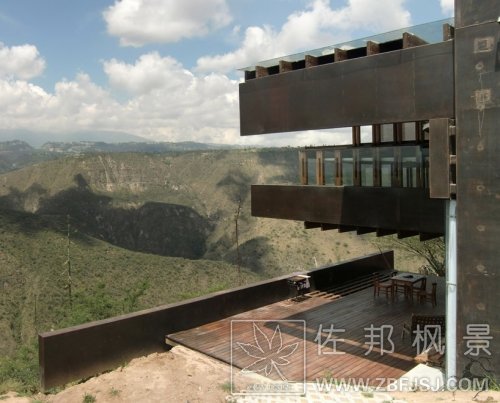













譯文:
能夠在有著如此令人窒息的美景之地建造私宅,是幸運而特殊的。住宅Algarrobos矗立在厄瓜多爾Puembo的山谷之巔,一覽眾山小。群山環繞,溝壑縱橫,遠處山頂白雪皚皚,高地起伏,當地植被茂盛,這就是由Jose Maria Saez和Daniel Moreno Flores為一個私人家庭設計的住宅所處的環境。
建筑最值得注意的要數那八根18米的巨型鋼梁,以三維方式相交。仿佛是向各個方向伸展的手臂,支撐梁形成懸臂式結構,使項目某些特定部分可以固定其上,達到完全融入風景之中而又不會影響視野的效果。同時梁住也嫁接起項目場地的粗線條和住宅內的小型元素。木框構造填充了住宅各部分間的空隙,更劃分出各個空間。這個構造的重復及其簡約性,更進一步簡化了整體住宅規模,勾勒出多個功能區,而非把它們限定在所謂的“房間”內,使室內外環境有著直接的連系。建筑外圍是透明的玻璃層。玻璃平面形成的立體造型及屋頂泳池的倒影,與周圍的環境創建出新的聯系。因此,在某些時間看到的平常的外立面,在另一些時候會反射周圍景觀,以至壁爐都好像消失不見了.
原文:
Not all projects have the luck or the privilege of being located on a breathtaking site, this is not one of those projects. situated at the top of a valley overlooking the mountains of puembo, ecuador, amongst deep crevices, snow-covered caps, plateaus and native vegetation is the 'algarrobos house'designed by local architect jose maria saez and ecuadorian architect daniel moreno flores for a private family. the peculiar context posed a great challenge: to bring the grandiose presence of the landscape to a relatable, digestible human scale; as a result, the residence is based around three points: the user, the function, and the surroundings. the structure then follows these principles, with a concrete foundation embedded into the hillside setting the floor areas and dimensions of different rooms.
The most notable feature is comprised of eight massive 18-meter long steel beams that overlap each other on the x,y, and z axes. like arms reaching out in all directions, the girders provide cantilevered structures from which certain parts of the program are allowed to nest, being immersed into the scenery with unabridged views. they also act as an intermediary between the larger site lines and the smaller-scale elements of the house.filling the voids between the members and further defining individual spaces are a substructure of wooden frames, whose repetition and simplicity bring the scale down one step further to delineate several functions without confining them into being literal 'rooms,' still allowing a direct exposure to the exterior.
start date: 2009
construction: 2010-2011
construction: luis guaman
collaborators: margarida marques, estefanía jácome, santiago vaca, claudia ponce, estefanía luna, adrián beltrán, joe jivaja, dennise paredes, valentina benalcazar.
engineer: césar izurieta
cost: 290,000
floor area: 338 m2
total area: 495 m2
Edit By 小石頭俱樂部