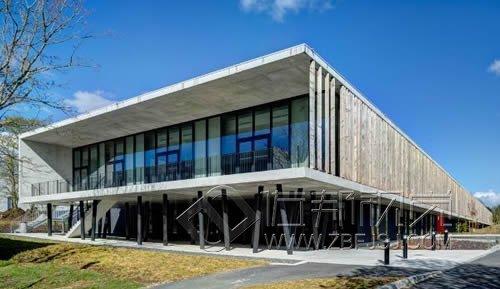
建筑師: Atelier Arcau
地點:法國坎佩爾
項目年份:2012
攝影: Courtesy of Atelier Arcau
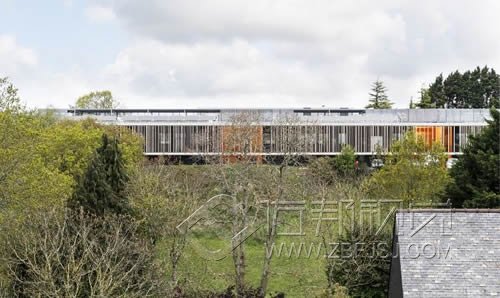
新的飲食中心位于坎佩爾高地,實習生培訓中心的中央,是校園內自然、主要的結構元素。它精致的形式在基地中產生了某種脆弱感。功能和地形的限制使建筑師設計了一個“長長的”項目。
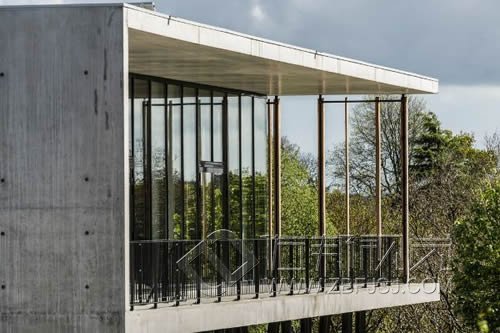
155米長的單體建筑設置在一個下凹的基座上,看似不太平衡。項目夾在兩個相對的立面之間:
·北面的混凝土墻將這座建筑與周圍原有的建筑分隔開。立面上設置了豎直的切口,從切口處可以進入所有的部門(面包店、肉店、餐飲區)。
·南面的立面由設置隨機的粗鋸栗樹木板構成,組成了生動的過濾構件,遮擋住后面的物資供給流線和垃圾運送通道。
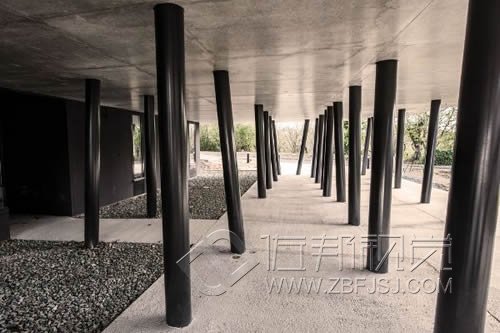
這面雙層墻體保護教學設施免受陽光直射。建筑體量內的天井保證了平臺中心的自然采光。兩個立面相接的地方是餐廳,項目圍繞其旋轉的入口平臺地位特殊,是山谷上方的瞭望臺。建筑的南北朝向、處在斜坡上的位置、選擇的施工和技術手段、光線的管理和景觀的仔細處理,這些都是環保設計方法的相關因素。
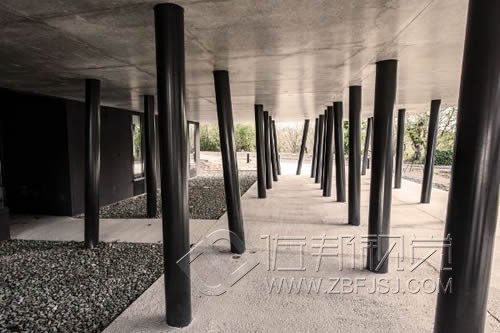
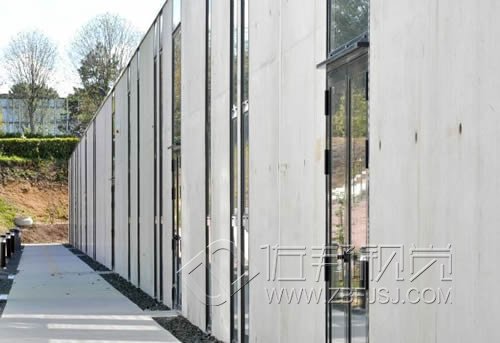
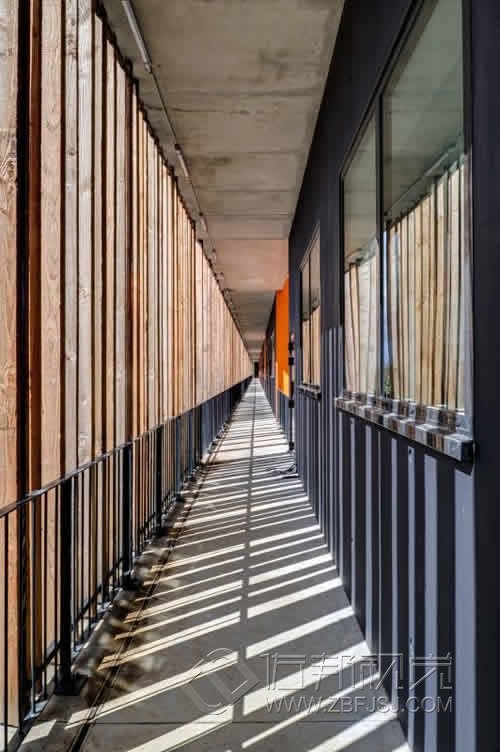
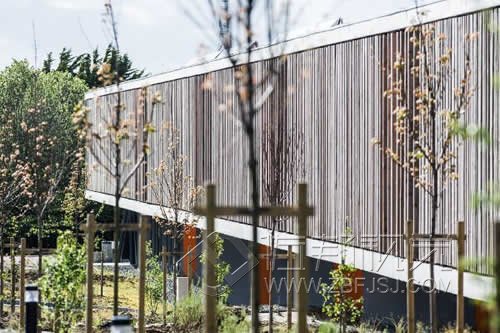
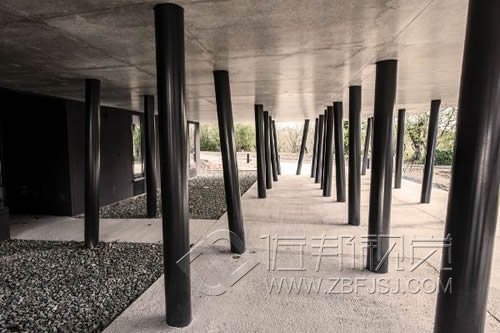
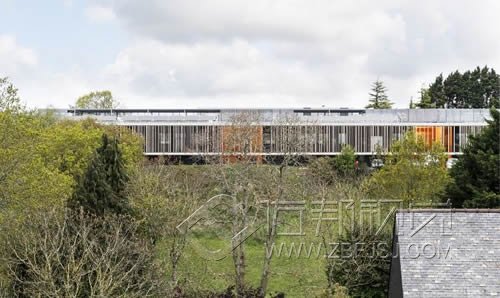
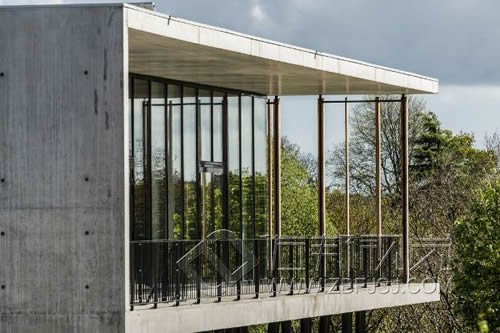
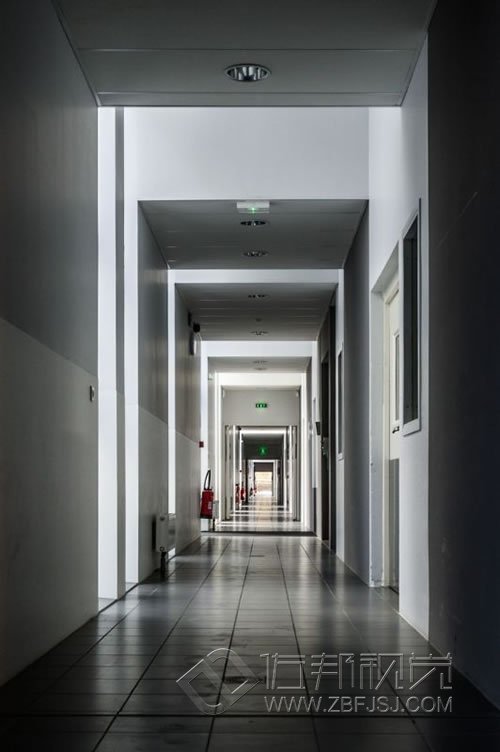
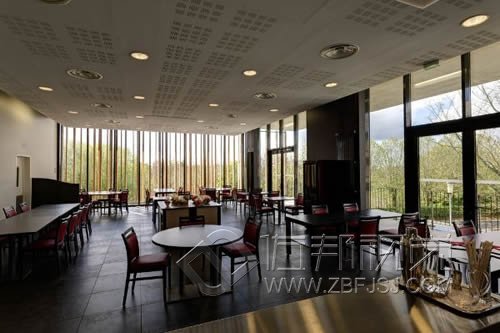
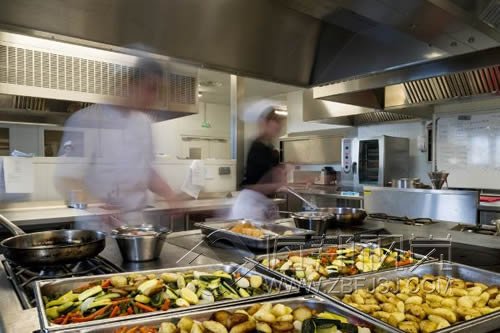
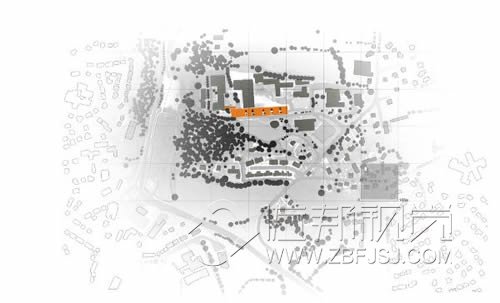
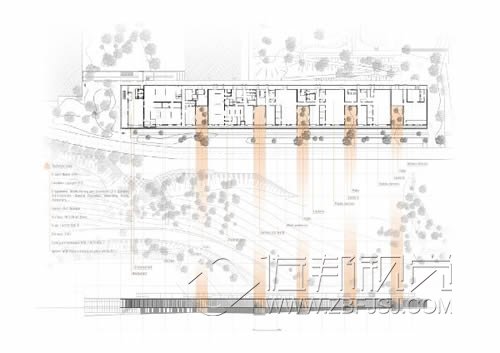
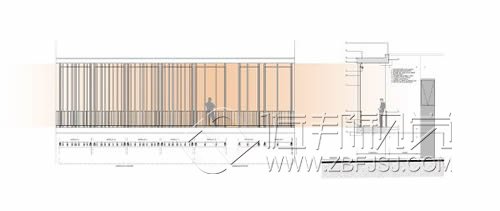
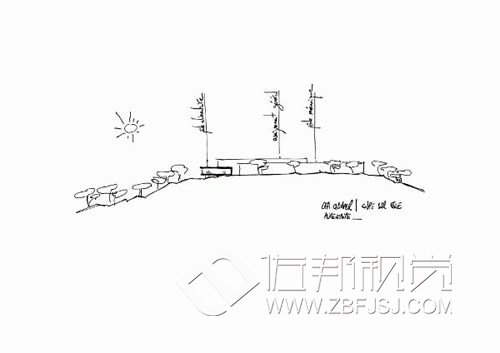
On the heights of Quimper, in the heart of Apprentice Training Centre, the new food center became the natural, main and structuring element of the campus. Its delicate inscription in the site generates a certain form of fragility. Functional and topographical constraints led us to develop a “long” project.
The 155m long monolith placed on a recessed pedestal seems to stand in a precarious balance. The project takes place between the two opposite facades: • To the north, a concrete wall constitutes the limits of the building in relation to the existing and surrounding ones. Vertical notches punctuate the façade, which provides access to all departments (bakery, butcher, catering). • To the south, in a random rhythm, strips of chestnut boards rough sawn make a lively filter that follows and masks the flow of supplies and / or departure of the waste.
This double wall protects the teaching facilities from sun exposure. Patios dug in the volume, ensure the natural light supply in the heart of the platform. The two facades meet by the restaurant, the access platform around which the project pivots and turns, is privileged, as a belvedere above the valley. The location north / south, on the slope, the constructive and technical choices, the management of light and careful treatment of the landscape are the associated factors with the environmental approach.
Architects: Atelier Arcau
Location: Quimper, France
Year: 2012
Photographs: Courtesy of Atelier Arcau